2 Bed
2 Bath
1 Living
2 Garage
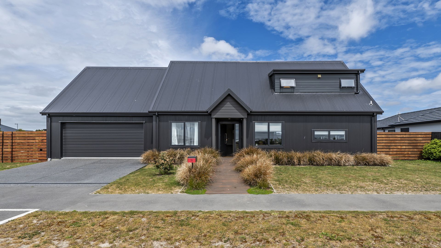
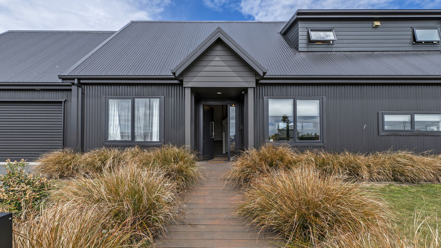
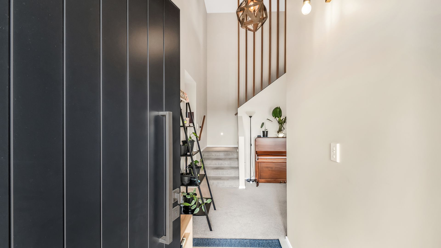
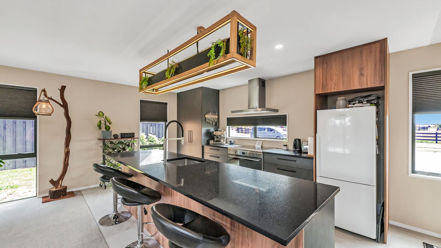
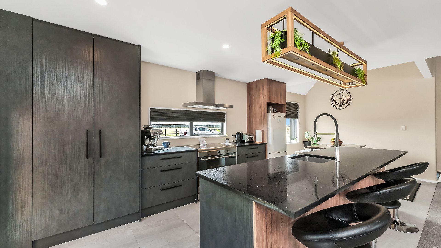
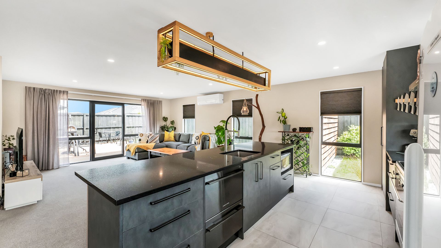
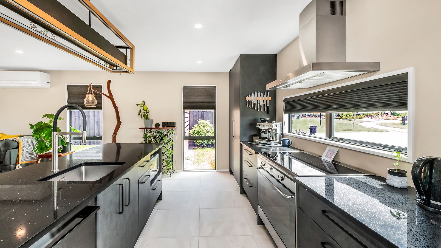
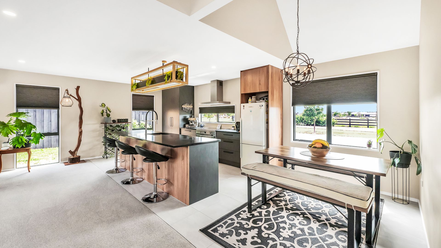
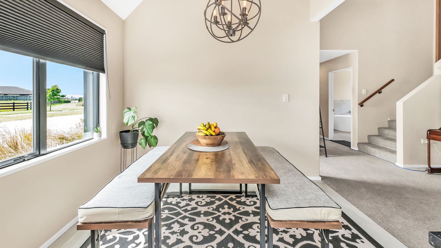
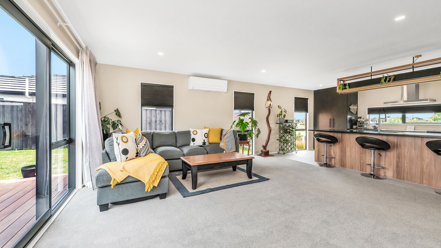
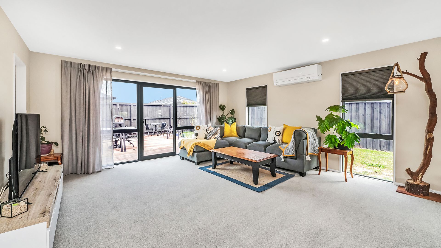
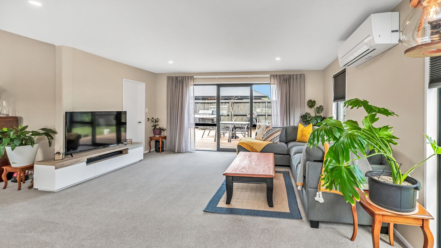
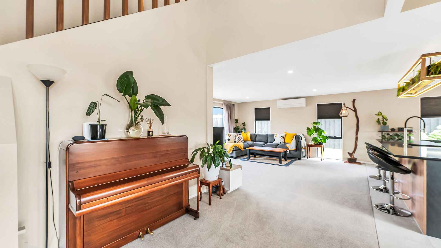
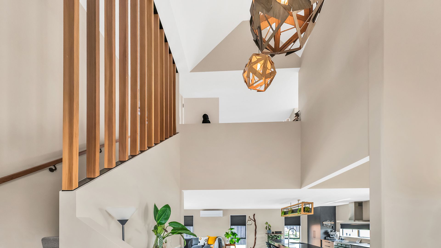
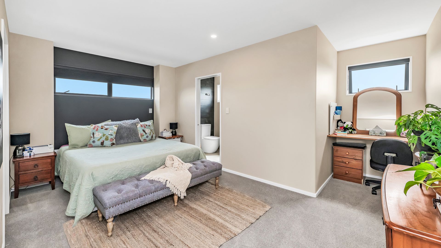
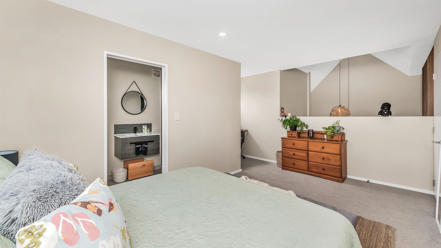
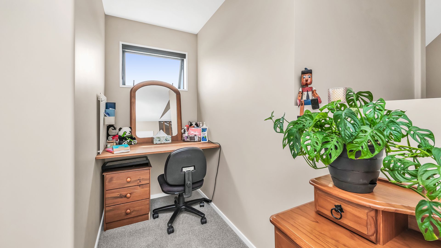
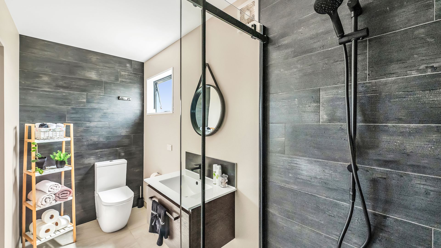
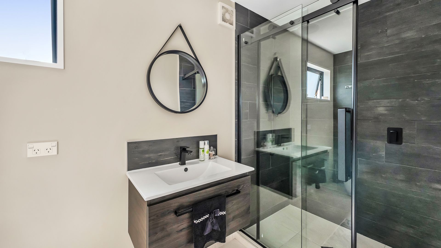
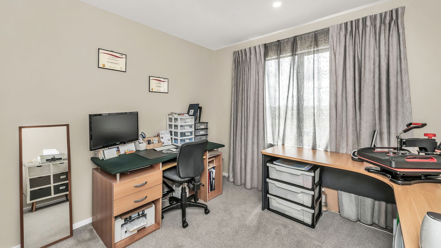
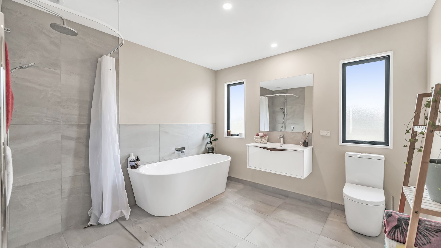
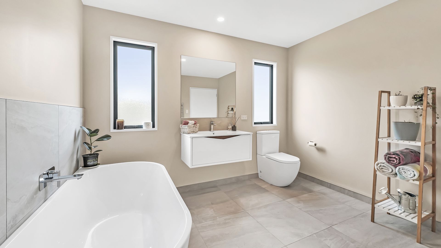
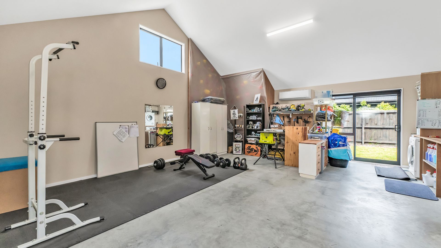
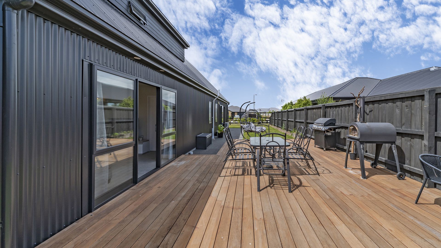
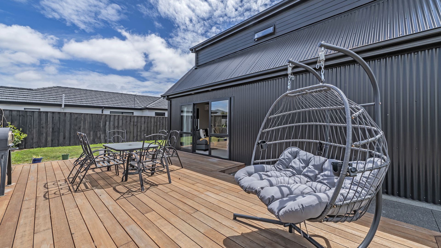
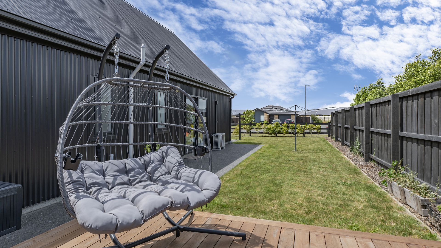
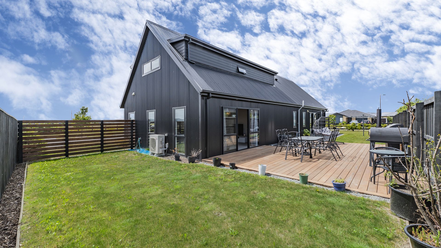
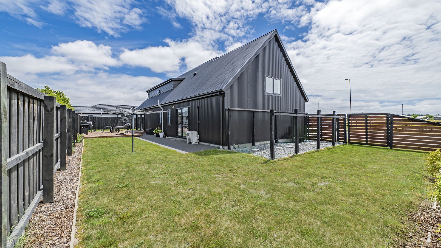
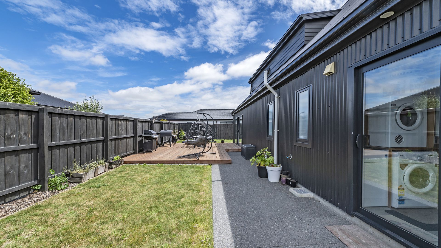
Nestled in the charming heart of Rolleston, 16 Munro Lane presents a unique opportunity for discerning downsizers or professional couples seeking a blend of contemporary design and effortless living. This two-bedroom architectural home, set upon a generous 569-square-metre section, offers an exceptional standard of living with its striking Coloursteel cladding and visually arresting off-street appeal. Upon entering, the residence unfolds into a spacious open-plan living area, where the natural light amplifies the sense of space and style. The well-appointed modern kitchen, seamlessly integrated into the living space, serves as the perfect backdrop for both casual meals and sophisticated entertaining.
The house boasts a distinctive cathedral ceiling in the garage, which is not just a space for vehicles but an adventurer's dream, featuring a custom-built climbing wall, promising endless hours of active fun and a touch of the extraordinary. Retire to the tranquility of the two cozy bedrooms, each thoughtfully designed to provide a peaceful retreat. The bathroom and ensuite exude a contemporary elegance, ensuring a serene start and end to your day. Step outside to the expansive Kwila decking, where you can enjoy the great Kiwi outdoor lifestyle. The deck provides an idyllic setting for intimate gatherings or simply relaxing under the Canterbury skies. For those seeking a stylish, low-maintenance home in a vibrant community, 16 Munro Lane is an offering not to be missed. Discover a life of ease and distinction in this architectural haven.